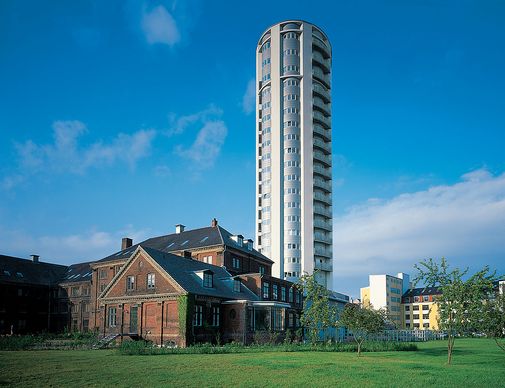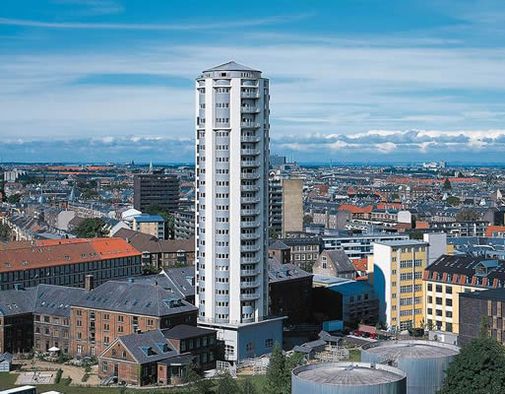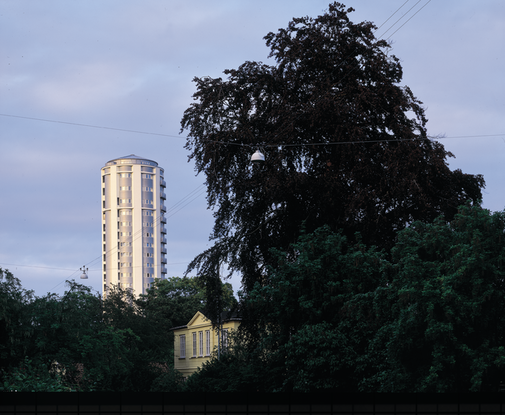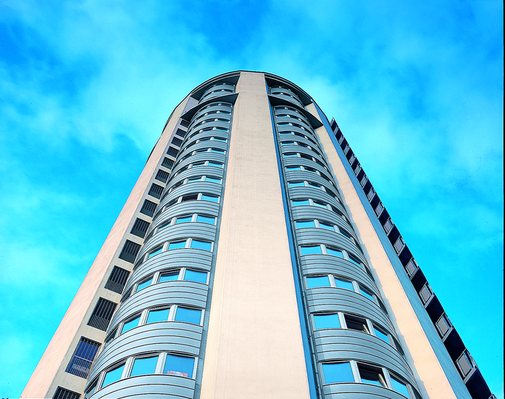
Kongens Bryghus
Copenhagen, Denmark
Client
Carlsberg A/S
Copenhagen
Denmark
Supervising Architect
Vilhelm Lauritzen A/S
Copenhagen
Denmark
Architect/Planner
Søtoftegaard A/S
Copenhagen
Denmark
Contractor
T. H. Jensen A/S
Odense
Denmark
Technical Specifications
Facade:
1,100 m²12 t
Cassette System
RHEINZINK-prePATINA blue-grey
Copyright Images
RHEINZINK
You are on our global website.
Would you like to stay on rheinzink.com or visit the local RHEINZINK America website?


