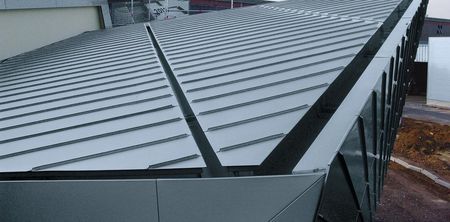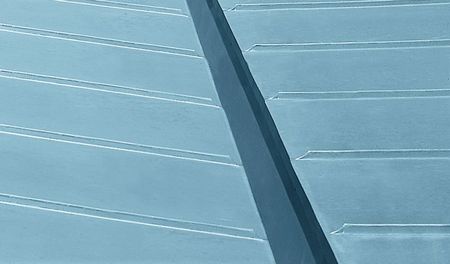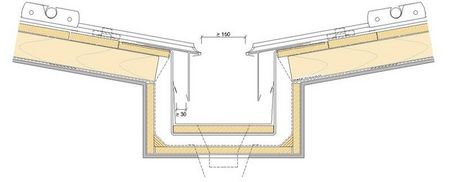ATTRACTIVE ALTERNATIVE: THE INTERNAL GUTTER
Roof drainage is an essential factor in the planning and design of buildings, roofs and facades. Rainwater must be safely drained to prevent flooding or damage to buildings from the outset. In our gutter range you will find different variants.
Function of the internal gutter
The internal gutter is an attractive alternative to the classic curtain-type gutter. Both serve a functional roof drainage, but differ above all in their appearance. The internal gutter has the advantage that it is not visible from the ground and thus does not affect the harmonious overall appearance of a building. Due to its location, it is also protected from wind and weather, and thus has a long service life, although here, too, emphasis should be placed on proper care and maintenance.
OPTIMAL DIMENSIONING OF THE INTERNAL GUTTER
Interior roof drainage systems require exact calculations and precise planning for the optimal dimensioning of the system. Numerous standards and regulations serve as a guide in this regard:
- DIN EN 12 0563: Gravity drainage systems inside buildings, Part 3 - Roof drainage, planning and dimensioning
- DIN 1986100: Drainage systems for buildings and land, Part 100
- Technical information of the ZVSHK: Dimensioning of curtain-type and interior gutters
- Technical information of the ZVDH: Leaflet on the dimensioning of drainage systems
- KOSTRADWD 2010: Regional evaluation of heavy precipitation
Internal gutter: technical information and software
Due to the complexity of calculating the space required for the gutter and the necessary emergency drainage, the dimensioning of the interior roof drainage must be taken into account at an early stage of planning. It is therefore recommended to consult a specialist office for building services. In addition, the Central Association of the Plumbing Trade (ZVSHK) and the Central Association of the Roofing Trade (ZVDH) offer specialist information and software for the dimensioning of curtain wall and interior gutters.
System technology internal roof drainage
System Description, Dimensions & Metal Thickness
- Production as edge profile, usually box-shaped
- metal thickness 0.7 mm / 0.8 mm / 1.0 mm depending on cut to size
- Cut to size up to a maximum of 1000 mm
- Standard length 3.0 m (other lengths on request)
- Downpipes and accessories according to delivery program
Internal gutters are a special case with regard to planning and dimensioning. Please refer to the following design examples.
Design examples
- Gutter dimensions must be practical or suitable for the trade
- Provide steep gutter slope (≥ 5 mm/m)
- Provide emergency drainage
- Provide safety channel
- Distance between gutter and safety gutter ≥ 20 mm
- Observe expansion distances
- Provide thermostatically controlled gutter heating and snow guard system
- Conclusion of maintenance contracts
We recommend equipping an interior roof drainage system with a safety gutter. Safety gutters can be glued or made of metal. A bonded safety gutter can drain off rainwater before plumbing work begins and also provides a high degree of protection against backflow. The distance between the gutter and the safety gutter should be at least 20 mm. Each safety gutter is equipped with its own drains in order to be able to safely drain off any water that may penetrate. The connection to the roof structure must be made professionally and safely so that no water can penetrate the roof structure even in the event of backwater.
You are on our global website.
Would you like to stay on rheinzink.com or visit the local RHEINZINK America website?


