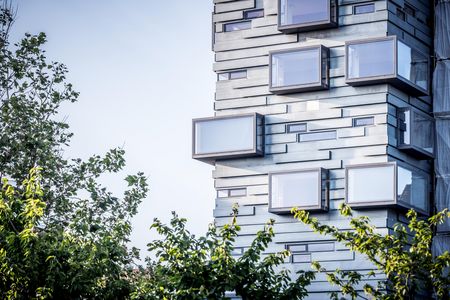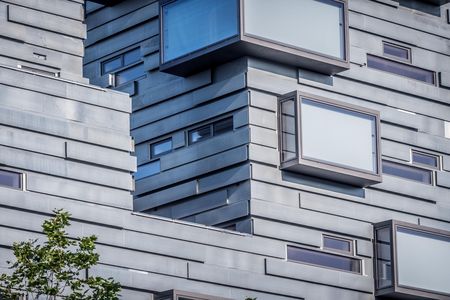The Tower of Østerbro
Charlottehaven The Tower, Copenhagen
Vibrancy and three-dimensional sculptural quality characterize the striking facades of Charlottehaven The Tower in the Østerbro district of Copenhagen. They are made of bright-rolled titanium zinc, which develops a protective patina depending on the weather, accentuating the dynamics of the 54-meter-high tower through this uneven process.
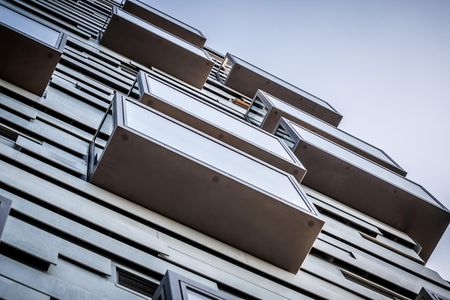
The facade design of Charlottehaven The Tower in the Østerbro district of Copenhagen was inspired by historical brick buildings with irregular facade surfaces and zinc roof coverings. Lundgaard & Tranberg Architects clad the 54-meter-high tower with rectangular titanium zinc cassettes of varying depths and lengths, creating a varied and dynamic appearance. The narrow window bands and the partially corner-placed, almost entirely glazed bay windows further enhance its depth and fascinating vibrancy.
Natural weathering
The bright-rolled titanium zinc in the surface quality CLASSIC is supplied by RHEINZINK GmbH & Co. KG, Datteln. Over time, the initially metallic glossy surface gradually develops a protective blue-grey patina due to weathering, giving the building a unique and charismatic character. The client, Finn Harald Simonsen, deliberately chose this quality, stating, "I wanted the exact same color tone that the zinc roofs have."
Lundgaard & Tranberg Architects also preferred the CLASSIC bright-rolled surface quality because Charlottehaven The Tower is located at the intersection of the city, train station, and former harbor area, establishing a connection to the former industrial surroundings. Additionally, the protective patina forms unevenly on the surface due to the interaction of rainwater and carbon dioxide in the air, resulting in an initially non-uniform appearance during the natural weathering process. However, in the case of Charlottehaven The Tower, this weathering process emphasizes its dynamic visual impression.
Hotel apartements
Inside the 16-story tower, there are hotel apartments. When planning these apartments, Lundgaard & Tranberg Architects considered both the design aspects and the urban context in their concept. Lene Tranberg, architect and partner at Lundgaard & Tranberg Architects, explains, "We worked under the premise that a high-rise building in the center of Østerbro must be carefully integrated into its surroundings. Thus, like the townhouses, the building faces the street with five stories, and only behind it rises an unusually narrow and slender tower that recedes into the site. When you stand on the street, you first discover a house that fits in with the surrounding buildings, and only later the slender tower."
The building houses a total of 37 hotel apartments, each equipped with a living room, bedroom, kitchen, and bathroom. The interior furnishings include furniture, a television, a washing machine, a dishwasher, an oven, tableware, cookware, and of course, Wi-Fi. One of the attractions is the bay windows, which are furnished with comfortable seat and back cushions, inviting hotel guests to relax while enjoying views of the city and the harbor.
Usage concept
The appearance and usage concept of Charlottehaven The Tower are unique, as is the craftsmanship of the facade. The architects determined the lengths, heights, and depths of the horizontally installed cassettes, harmonizing them with the window bands and bay windows. The façade features 1.2 mm thick titanium zinc supplied by RHEINZINK in pre-fabricated dimensions, including allowances for processing and fastening. Some of these zinc panels were directly mounted on the facade, while the majority of the panels were given a shape resembling a lying "Z" through folding. The upper part of the "Z" serves to attach the cassette to the exterior wall. The three-dimensionality is achieved through the varying depths of the "Z" profile, measuring 40 mm, 80 mm, and 120 mm. The lengths of the cassettes range from 1,200 mm to 3,600 mm, while the height remains uniform at 403 mm.
Double Skin facade
A challenge arose with regard to the attachment of the cassettes because the rear part of the building is a high-rise. Therefore, special requirements regarding building physics and wind loads had to be met.
The architects addressed this issue with a double skin facade. The first layer, which consists of non-combustible facade panels, provides weather protection for the exterior walls and also ensures the necessary thermal and fire protection. On these panels, galvanized steel profiles were mounted vertically as a substructure, upon which the horizontally laid cassette elements were fixed.
Vertically installed bars on the backside stabilize the cassette surfaces against wind pressure. Due to the cassette geometry and direct attachment from the top to the bottom, the installation was carried out from bottom to top. Approximately 3,000 m² of the facade was designed using the three-dimensional cassettes, incorporating around 45 tons of titanium zinc.
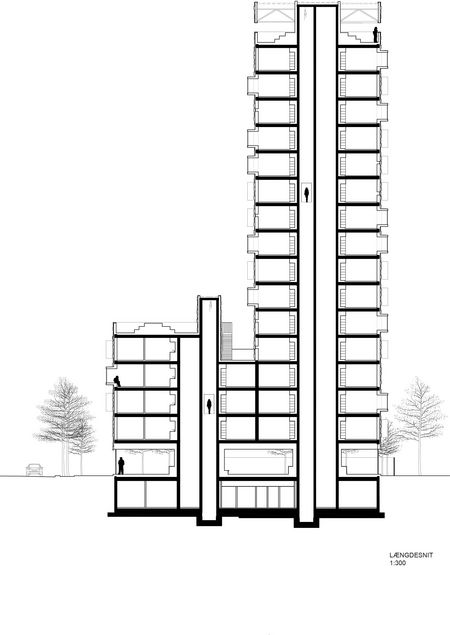
Client:
Finn Harald Simonsen, DK-Copenhagen
Architect:
Lundgaard & Tranberg, DK-Copenhagen
Contractor:
Kai Andersen A/S, DK-Holte
Photos:
Jens Marcus Lindhe
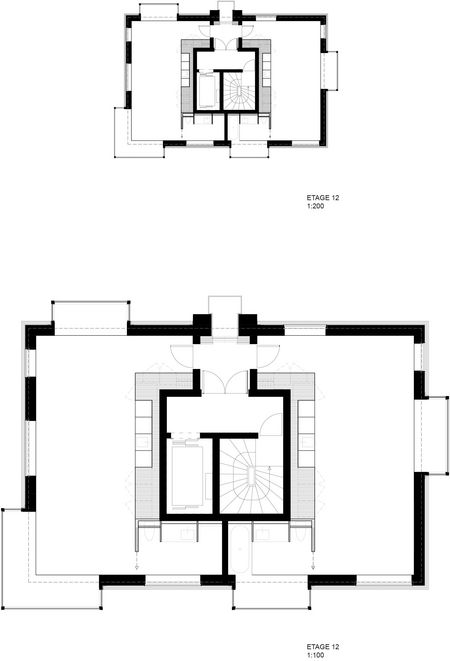
You are on our global website.
Would you like to stay on rheinzink.com or visit the local RHEINZINK America website?
