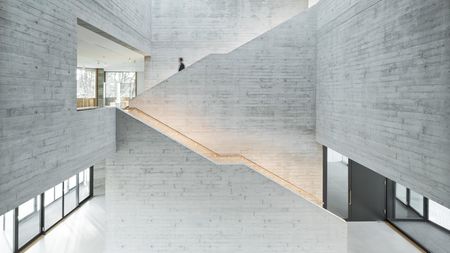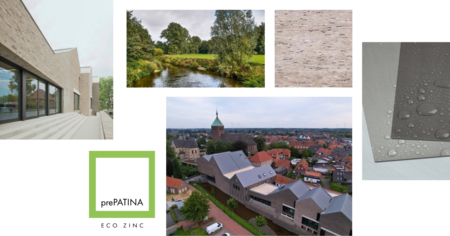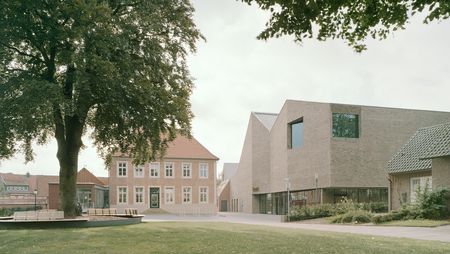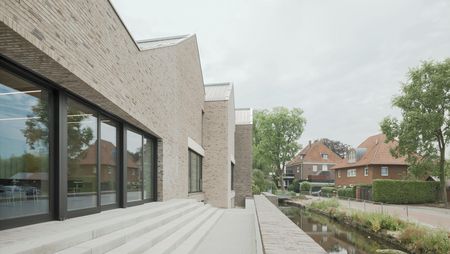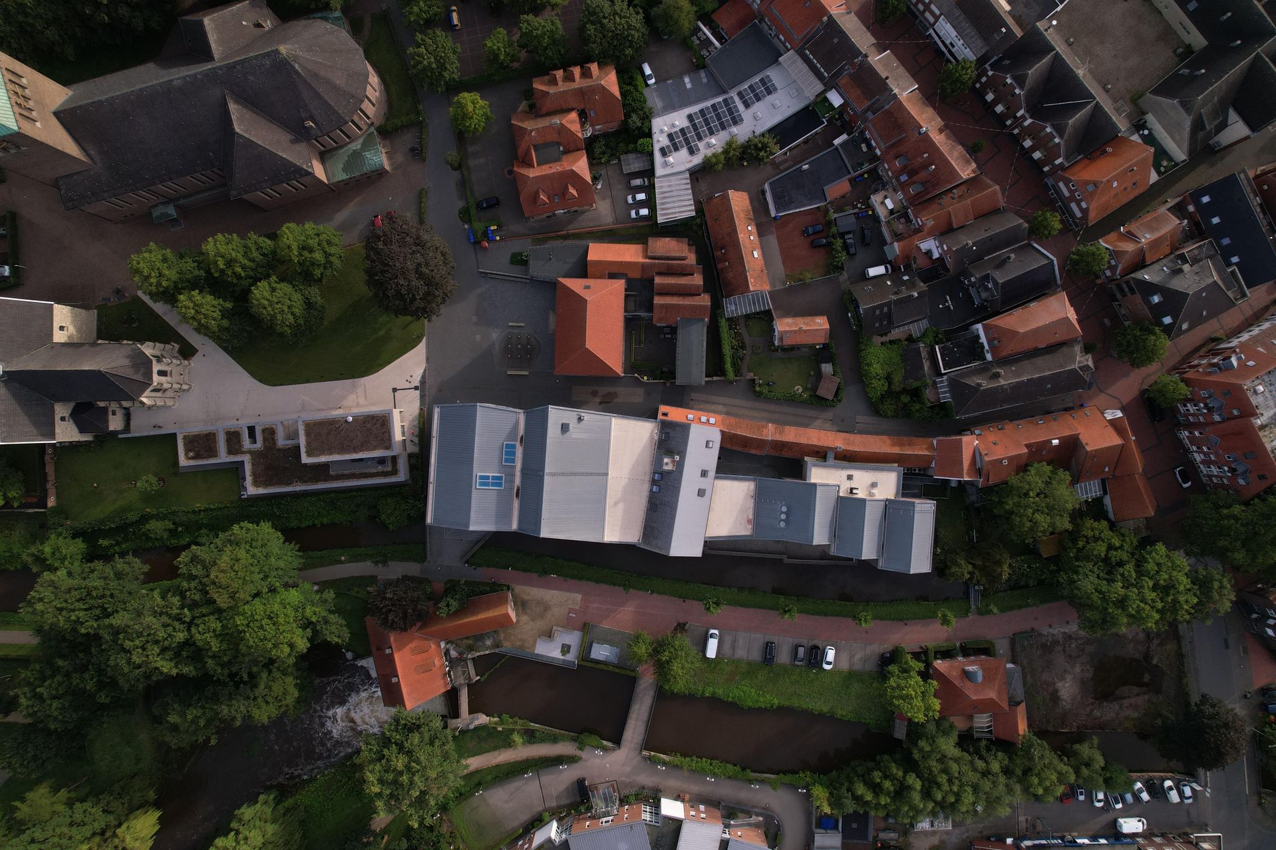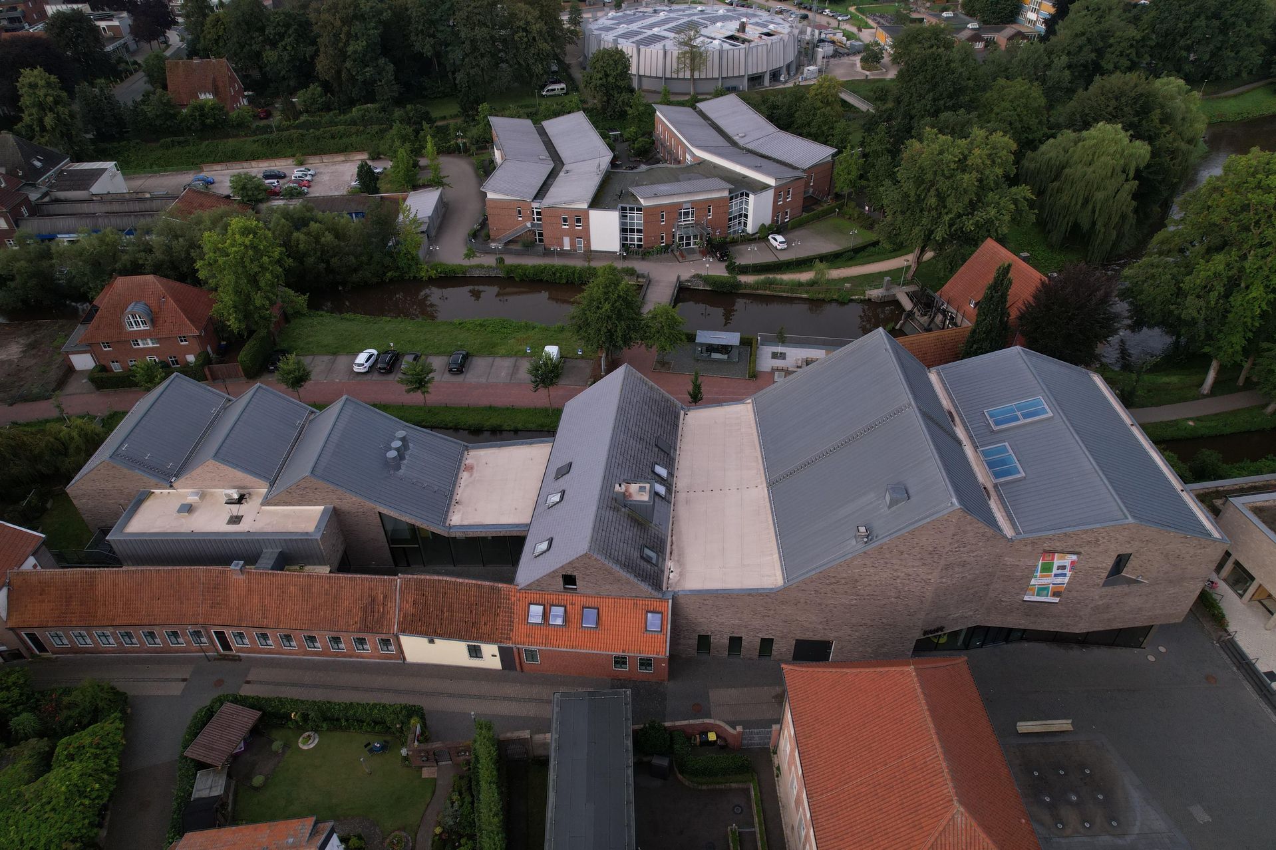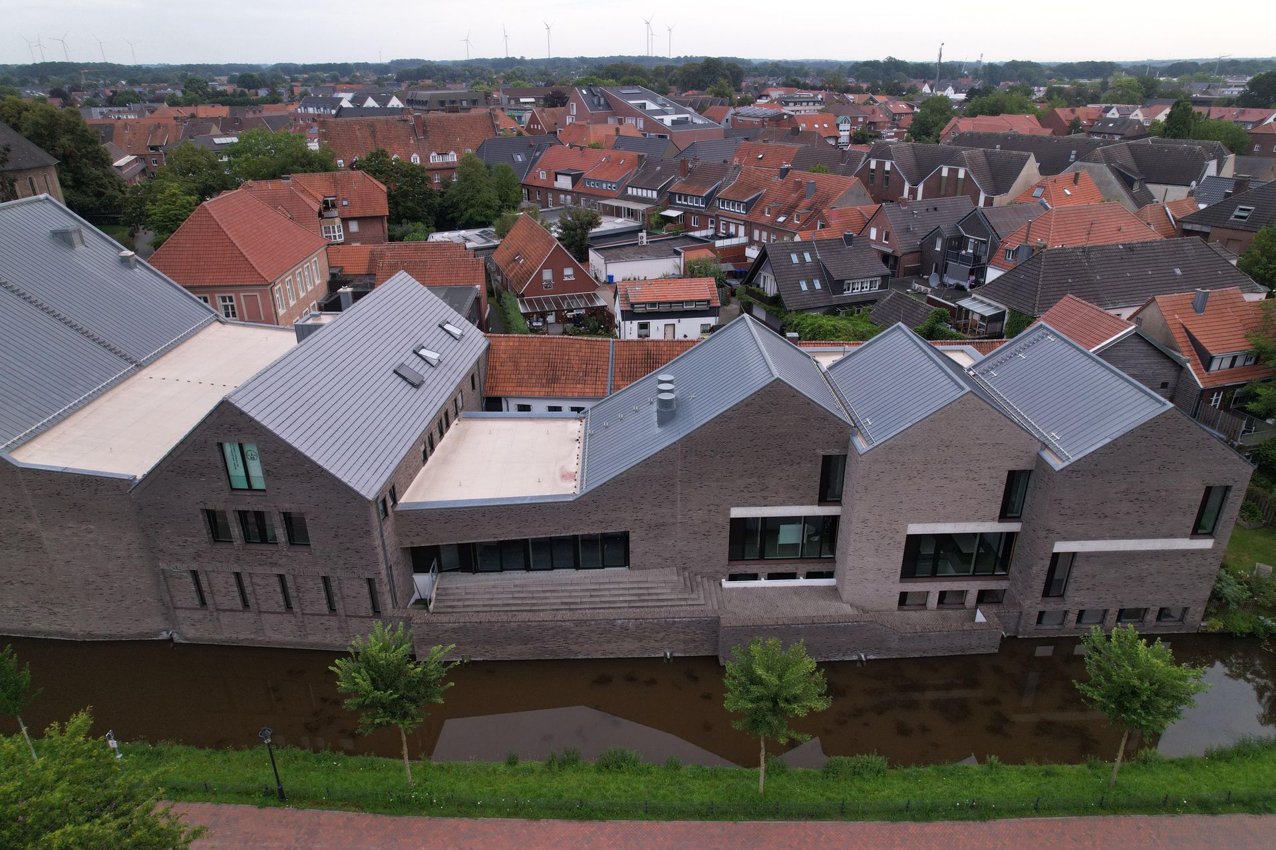Architecture in transition
Historical structures and modern vision
In the Münsterland region, an extraordinary construction project has combined historical heritage and modern architecture. The museum, located south of the Vredener Kirchplatz, has been extensively renovated and expanded. Titanium zinc from RHEINZINK was used, which contributed significantly to the redesign of the roof and thus to the impressive appearance of the property.
Key Facts
Preservation and modernisation
The “Kult” – Culture and Living Tradition Westmünsterland consists of several buildings, including a listed almshouse from the 16th century and a 14th century powder tower. The original plan was to preserve and extend the buildings from the 1970s and 80s, but the poor condition of the façades made it necessary to clad them in new carbon-fired bricks, in a uniform style with a three-storey new building that now adjoins the structure from the 80s. This creates an aesthetic, small-scale façade design that blends harmoniously into the historic cityscape.
Architecture combines old and new.
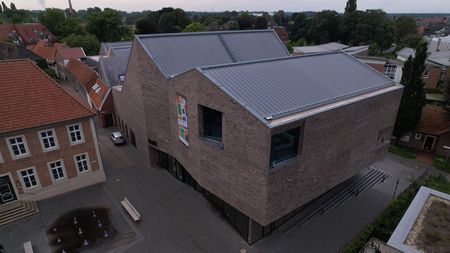
The narrow almshouse extends along the Gasthausstraße to the Powder Tower, while another new building for the museum's educational area has been built on the south-western city moat. The architecture combines old and new, creating two courtyards that create a harmonious overall effect thanks to the matching clinker brick façades. The asymmetrical gabled roofs of the new buildings are a reference to the historical roof forms.
Interior design and furnishings
In addition to the 1,400 square metre Westmünsterland Museum, the museum also houses the city and district archives, the cultural administration, the city promotion department and a scientific institute. Additional rooms for public events have also been created. The open foyer, which runs through all floors and is lit by a skylight, is designed to be used as a venue for readings and concerts. Exposed concrete surfaces that reveal the rough sawn timber formwork characterise the interior and are complemented by white walls, grey screed flooring and details in light wood. The room for the most valuable exhibit, a chasuble that is over a thousand years old, is completely black and minimally lit.
Why RHEINZINK-prePATINA ECO ZINC?
Smaller CO2 footprint, 100% recyclable, extremely durable, low-to-no-maintenance -
making it the perfect future building material for sustainable construction.
Roof design with prePATINA ECO ZINC
Titanium zinc from RHEINZINK was chosen for the roof covering. The robust and durable properties of the material are perfectly suited to the requirements of a historic building that is to be modernised and at the same time designed to be sustainable. The new roof, which was installed using prePATINA ECO ZINC in a blue-grey finish in a standing seam system, not only ensures the aesthetic integration of the various components, but also freedom from maintenance and a long service life.
Sustainability and energy efficiency
The solid external walls of the new buildings are designed with a double layer of air and thermal insulation. A carbon-fired waterstruck brick produced in a local factory was used for the façades. The bricks were used in three different shades of grey-brown. The listed brick buildings from the 14th and 16th centuries were fitted with internal insulation made of clay blocks in order to preserve their historic character while at the same time meeting energy requirements.
Uniformity and Harmony
The careful selection and combination of materials, including titanium zinc from RHEINZINK and carbon-fired brick, created a harmonious overall appearance. The architectural solution preserves the historical heritage while meeting modern requirements.
Copyright:
Pool Leber Architekten, Munich
Bleckmann Krys Architekten, Vreden
Photos by Brigida González, Stuttgart
Video and drone shots by Maximilian Loos, Hettenshausen
You are on our global website.
Would you like to stay on rheinzink.com or visit the local RHEINZINK America website?

