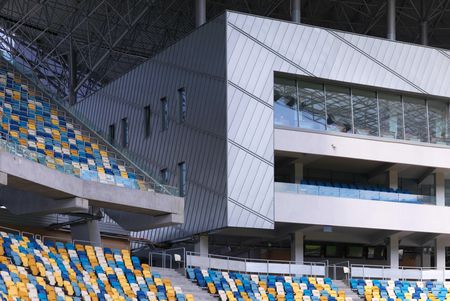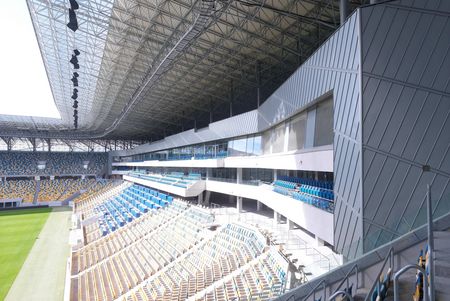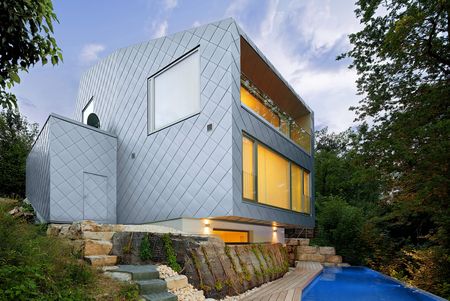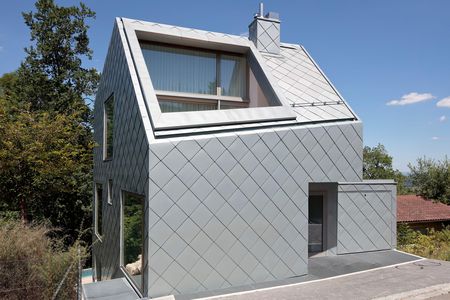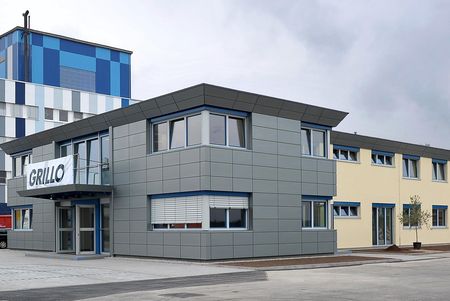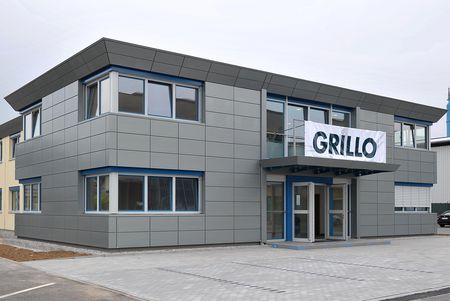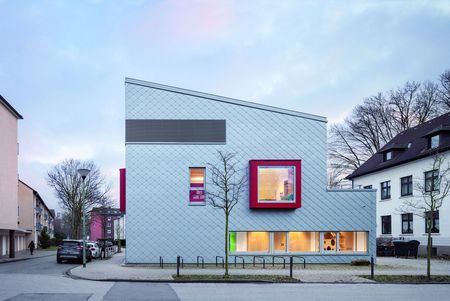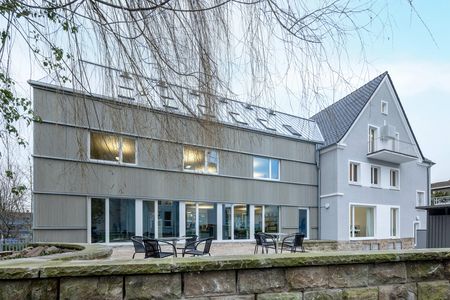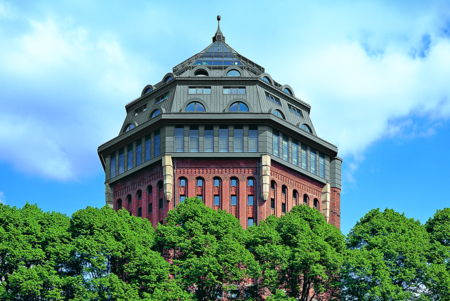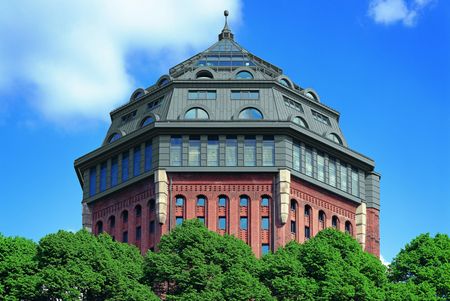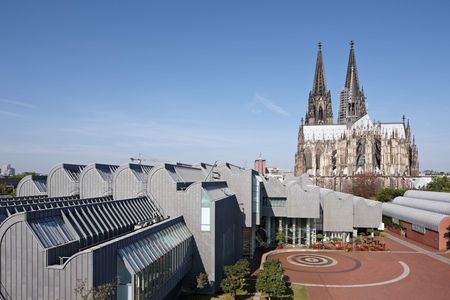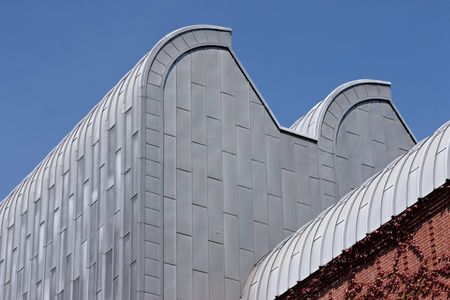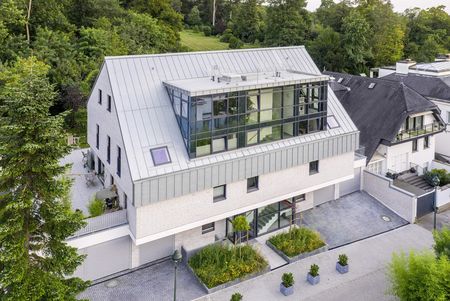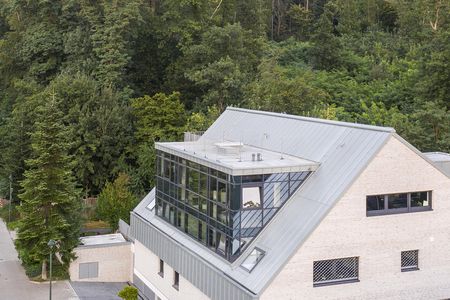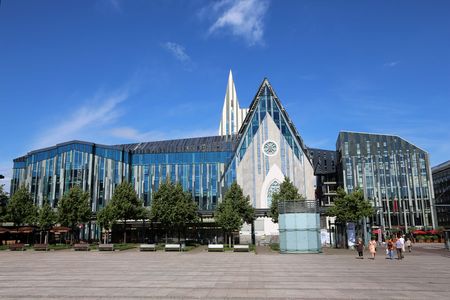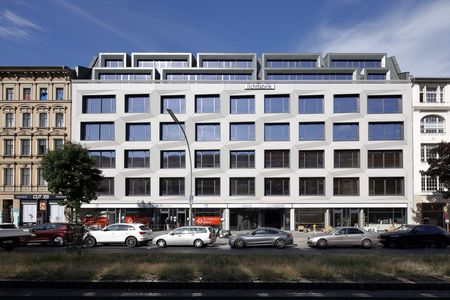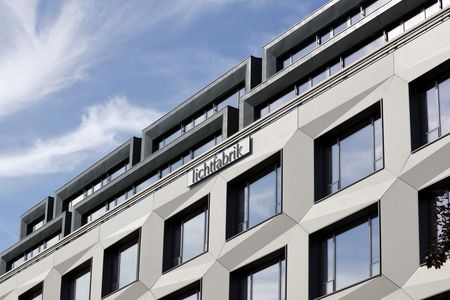Euro tour with RHEINZINK
At EURO 2024, we will be presenting an outstanding building with RHEINZINK in every host city.
EURO 2024 starts today and we are delighted to launch our city tour to the venues of this event. In each city, we will be presenting an architectural highlight clad in RHEINZINK.
Kick-Off of the European Championchip 2024
For the kick-off of the European Championship 2024, however, we will start with the Arena Lviv - one of the most modern stadiums in Europe! Originally designed for the 2012 European Football Championships, the arena offers space for around 35,000 spectators. The innovative roof construction not only ensures optimum visibility, but also promotes the growth of the pitch turf.
Look forward to the next stop - from historic landmarks to modern masterpieces, it's all here.
Stay tuned and join us on this exciting journey through the architectural highlights of Euro 2024!
Architect: Atelier Wimmer ZT-GmbH, Vienna, Austria | Arnika Architekten, Lviv, Ukraine
Photographer: Daniel Sumesgutner
Stuttgart
Today we are focussing on a detached house in the Stuttgart suburb of Leonberg, which makes optimum use of all the potential of its steep hillside location and offers exceptional living quality.
Large window openings and well thought-out architecture allow the residents not only a spectacular view, but also an intensive connection to the surrounding nature. The staggered storeys of the split-level construction create terrace-like living situations that make living on a slope special. This arrangement allows a smooth transition between the different living areas, so that every room in the house is optimally utilised. The façade and roof of the house are made of standardised RHEINZINK zinc sheeting. This choice of material not only ensures an aesthetically pleasing appearance, but also durability. The use of RHEINZINK-zinc sheeting fits in perfectly with the natural surroundings and integrates harmoniously into the topography of the property.
The flowing transition between the individual living areas across floors, made possible by the split-level arrangement, emphasises the special architecture of this project. A particular highlight is the magnificent view of nature, which is directed towards the sunlight and makes the autumn leaves of the trees glow.
This detached house in Leonberg is an excellent example of how innovative architecture and high-quality materials such as RHEINZINK-zinc sheet can go hand in hand to create sustainable and impressive living spaces.
Architect: Klaus Schlosser Architekten BDA
Photographer: Cornelia Suhan
Frankfurt
Today we turn our attention to Frankfurt, where the GRILLO office building is located. As the parent company of RHEINZINK, GRILLO relies on its own modern material RHEINZINK in the colour blue-grey for its office building, demonstrating how versatile and aesthetically pleasing sustainable construction can be. The façade is made of RHEINZINK in the colour blue-grey, which gives the building a timeless and elegant look. This colour harmonises perfectly with Frankfurt's urban surroundings and integrates the building stylishly into the cityscape. The installation system used is a cassette system that not only provides an appealing aesthetic, but also offers practical advantages.
The clear lines and precise workmanship of the cassette system emphasise the modern architecture and create a harmonious façade design. This technology also enables simple and efficient installation as well as high resistance to weathering, which ensures the longevity of the building. GRILLO's decision to use RHEINZINK as a façade material emphasises the company's commitment to sustainability and quality. RHEINZINK is known for its environmentally friendly properties and high durability.
Gelsenkirchen
In Gelsenkirchen, the dilapidated kindergarten at Laarmannshof in Feldmark has become history. Over the course of a year, a modern, barrier-free daycare centre was built there.
Project manager Wibke Mues said: "The architects really came up with something." Böttger architects from Cologne won the tender with a two-part building design with a monopitch roof and characteristic bay windows in the colours of the groups. The wall and roof surfaces were clad with RHEINZINK-prePATINA blue-grey zinc rhomboid tiles.
Initially, the building site was dominated by wood. "You won't see much of it later, but the wood ensures a good indoor climate," said Wibke Mues. The advantage of the timber frame construction method was the high degree of prefabrication, which considerably shortened the construction time.
The two parts of the building were later connected by a glazed entrance area facing Laarmannshof street. "We are building completely barrier-free," said Wibke Mues. A heat pump was installed in the attic and the heating was integrated into the floor. The new daycare centre meets the low-energy house standard with wood fibre insulation.
Photographer: Constantin Meyer
Architect: Böttger Architekten, Cologne, Germany
Dortmund
Today we're stopping off in Dortmund, one of the exciting venues for Euro 2024 and the venue for Germany's round of 16 match! In addition to the football events, there is an architectural highlight here. The architecture firm, based in a charming city villa from the 1930s, has been extended to bring all employees together in one location.
The gable and entrance of the existing building are orientated towards Westfalendamm (A40 motorway). An almost storey-high sandstone plinth area facing the street blocks off the high ground to the south. The light grey plastered façade with white-framed wooden windows and dark roof tiles are characteristic features of the villa. The design of the new extension is based on the conditions of the site and makes reference to the existing building.
To the west, the extension is centred at right angles to the eaves side of the existing building and follows the existing plot boundary with its characteristic curve at the gable. The building remains lower than the existing building due to its slender shape with the same roof pitch. The chosen materiality of the façade (timber) and roof (RHEINZINK) emphasises the design and contemporary independence.
The old and new buildings are connected on the ground, upper and top floors.
The base floor of the new building, including the floor slab, was realised in solid construction. In addition, the house was built using sustainable timber construction methods.
The south façade is characterised by horizontally continuous cornice bands and the vertical timber cladding in between. The colour and structure of the windows refer to the existing building and make the construction grid visible.
Architect: Lindner Lohse Architekten BDA PartG mbB
Photographer: PODEHL FOTODESIGN, Detlef Podehl
Hamburg
Today's stop on our city tour takes us to Hamburg.
The conversion of the industrial monument into a hotel took around two years and required spectacular construction work. The tower was built in 1910 in the centre of Schanzenpark on an even older underground reservoir and was considered the largest water reservoir in Europe. Since its decommissioning in 1961, the monument gradually fell into disrepair. After extensive extension and remodelling work, the tower was finally brought back to life.
In June 2007, Mövenpick opened the hotel with 226 rooms on 20 floors. The hotel is accessed via a tunnel that transports guests from the Sternschanze street via conveyor belts into the historic storage vaults of the earth tank and thus into the hotel lobby. This made it possible to dispense with a driveway to the hotel, which would have had a considerable impact on the park.
Next to the entrance to the tunnel are an underground car park and ancillary rooms of the hotel, which are completely covered in greenery. Square skylights cut into the four corners of the underground tunnel, which are covered with glass pyramids, illuminate lower rooms such as the reception, bar, wellness area and meeting rooms.
The tower foundation, consisting of an octagonal ring, was cut through on the tunnel side to allow access to the new access core. The interfaces in the concrete and brickwork were left untreated and clearly show the transitions from 1850 (earth tank) to 1910 (tower foundation) to the new building in 2007. The mighty steps of the foundation ring are a defining design element on the two lower floors and are made visible by the new planning.
On each floor, 16 trapezoidal rooms were arranged around the round access core with lifts and staircase. This was moulded using slip formwork. This is a technique that is only used very rarely (e.g. on drilling platforms in the North Sea). Concrete was poured non-stop over a period of two weeks, with the core growing 4.5 metres in height per day.
Photographer: Aloys Kiefer
Architect: Falk von Tettenborn
Cologne
Today we're stopping off in Cologne, one of the fascinating venues for Euro 2024! In addition to exciting football matches, there is an architectural highlight to discover here: the Museum Ludwig.
When the famous museum building was constructed in 1985 at the most prominent location in Cologne, 260,000 cubic metres of space had to be converted. A volume as large as the neighbouring cathedral. The last extension was completed in 2001 and the renowned collection of the Museum Ludwig could be adequately presented.
This urban highlight owes its impact to the façade clad in RHEINZINK material. In harmonious combination with glass, this extends in part to the base of the building. The renowned architects Busmann & Haberer have also succeeded in perfectly setting the scene for the building with the carefully organised structure, which is already evident in the shed roofs clad in RHEINZINK. Today, RHEINZINK complements the aged grey of Cologne Cathedral both timelessly and confidently.
In 1985, the incipient patina of the "mill finish" RHEINZINK façade was clearly visible. Today, the dominant outer skin has taken on the typical grey-blue patina and is thus becoming increasingly similar to the awe-inspiring cathedral.
Dusseldorf
Today we are stopping off in Düsseldorf to present an outstanding example of modern architecture and communal living.
Thanks to the conversion of a former two-family villa on the outskirts of the city, three generations have been brought together under one roof. The original building from the 1980s was taken over when it was partially empty and remodelled for the next generation. With his design, architect Ralf Breuer has created a forward-looking solution to fulfil the needs of the old and future generations.
The two halves of the house were combined to form an apartment block with a total area of over 1,000 m². Two-thirds of the area was stripped back to the foundation walls and provided with a shared staircase. Large sliding glass panels on the garden side provide plenty of daylight and harmoniously connect the interior with nature.
The façade in beige clinker brick shell and the new zinc sheet roof give the building a Nordic look.
The entire building fulfils the latest energy and technical requirements as well as the security needs of a peripheral location on a landscape conservation area. This conversion is a successful example of forward-looking, intergenerational living.
Leipzig
The exciting journey through the host cities of the European Championship 2024, where we present architectural highlights realised with RHEINZINK, will soon come to an end. Today's stop takes us to Leipzig, where a remarkable project combines history and modernity.
The new Leipzig University building stands on the site of the former St Paul's Church, the only church to survive the war unscathed, but which was demolished in 1968 during the GDR regime. The design by Erick van Egeraat brought consensus to the decades-long debates surrounding the reconstruction of the university church.
The new university building in the city centre consists of three main elements: the auditorium, the main building and the Audimax. The auditorium with sacristy (prayer room) is a contemporary interpretation of the former university church and - like the original church - is used for religious services as well as academic ceremonies, concerts and scientific conferences. With the original church interior and its cross vaulting as a reference, the vaulted structure is constructed from a combination of glossy and matt white plasterwork that merges into translucent and transparent glass columns.
The auditorium space has a number of special features, such as an integrated organ and the world's tallest transparent sliding door, consisting of two sections, each 15.5 metres high. The vaults with the columns - whereby three pairs of columns do not reach the floor in order to increase functionality - ensure that the room can be experienced as a whole, independently of the sliding door.
Architect: Erick van Egeraat
Photographer: Jan Knoff
Berlin
The grand finale of the EURO 2024 city tour with RHEINZINK.
As part of our series highlighting architectural innovation in Germany's Euro 2024 host cities, we proudly present a unique building from each city. These demonstrations emphasise the integration of sustainability, modern design and historical contexts, showcasing the versatility and potential of RHEINZINK materials. Today we visit our last stop - Berlin!
In Kreuzberg, the Lichtfabrik, an old Berlin commercial centre with tenants from the art and creative scene, has been extended in collaboration with Stoeckert Architekten. A multi-storey, loft-like commercial building with large windows now serves as the new main entrance to the existing courtyards and staircases. The design of the new structure takes up the tradition of Berlin's commercial courtyards and the surrounding buildings, while remaining independent.
The folded, prism-like façade, whose play of light and shadow changes with the position of the sun, is a particular eye-catcher. RHEINZINK-prePATINA graphite-grey was used for the roof, giving the building a modern yet timeless aesthetic.
This project shows how contemporary architecture can be harmoniously embedded in historical contexts while enhancing functionality and visual appeal.
Architect: Bollinger+Fehlig Architekten GmbH BDA and Stoeckert Architekten GmbH, Berlin, Germany
Photographer: Cornelia Suhan
You are on our global website.
Would you like to stay on rheinzink.com or visit the local RHEINZINK America website?
