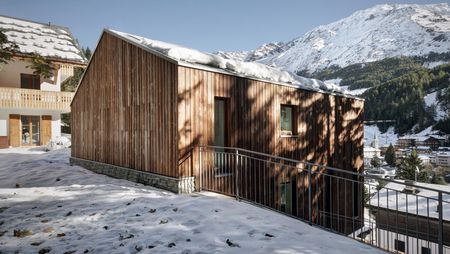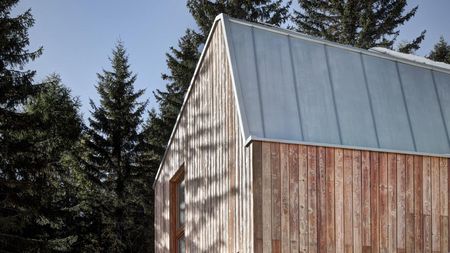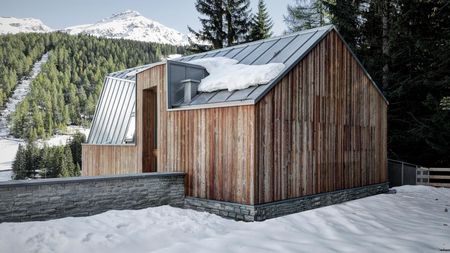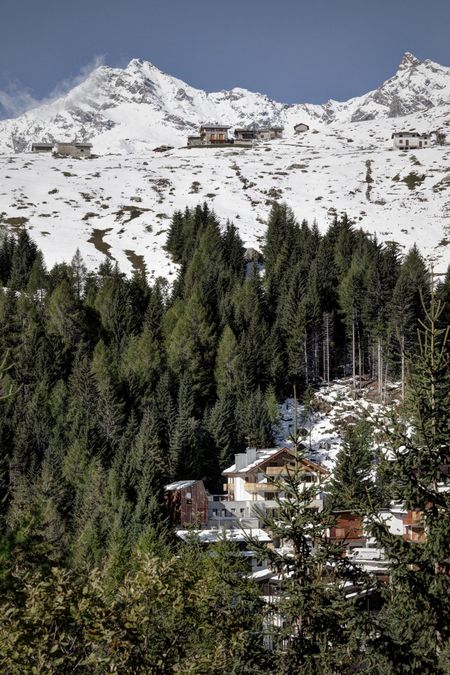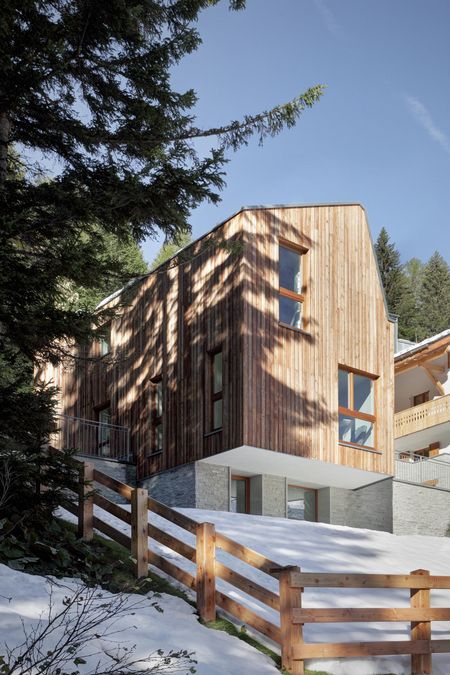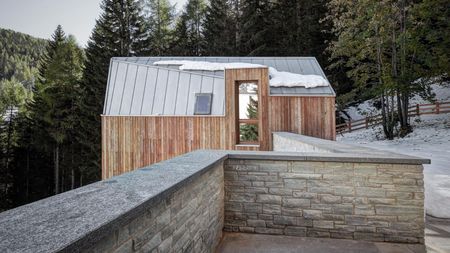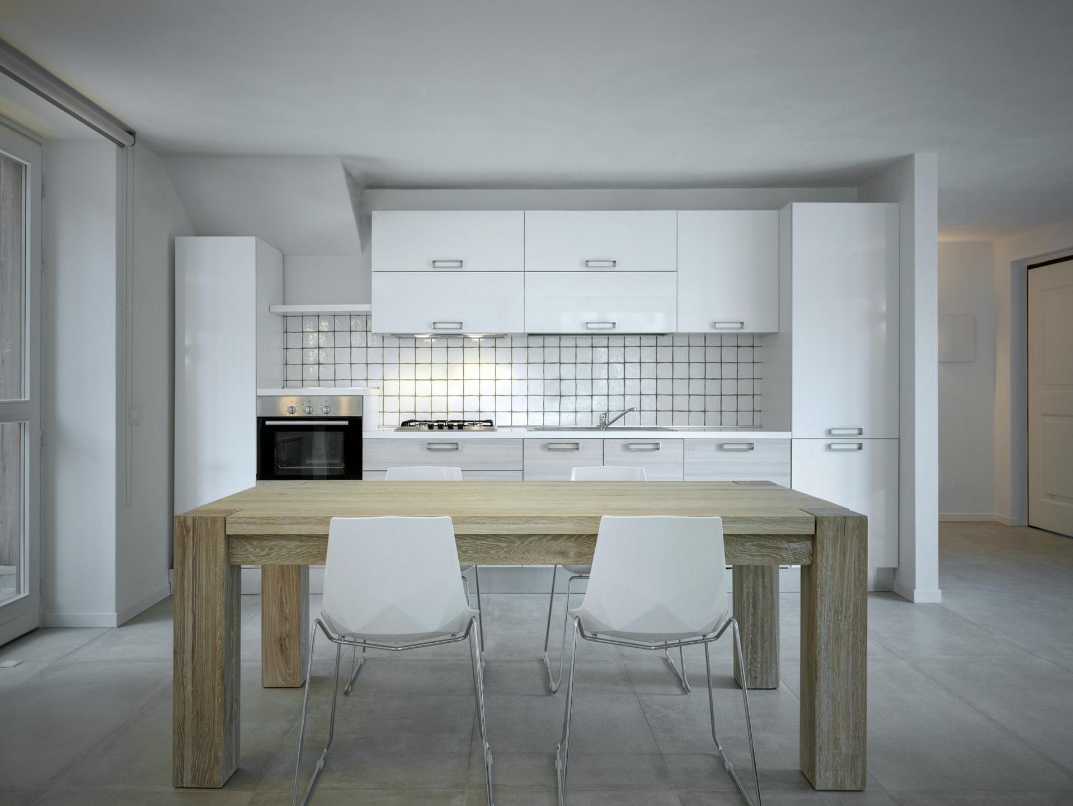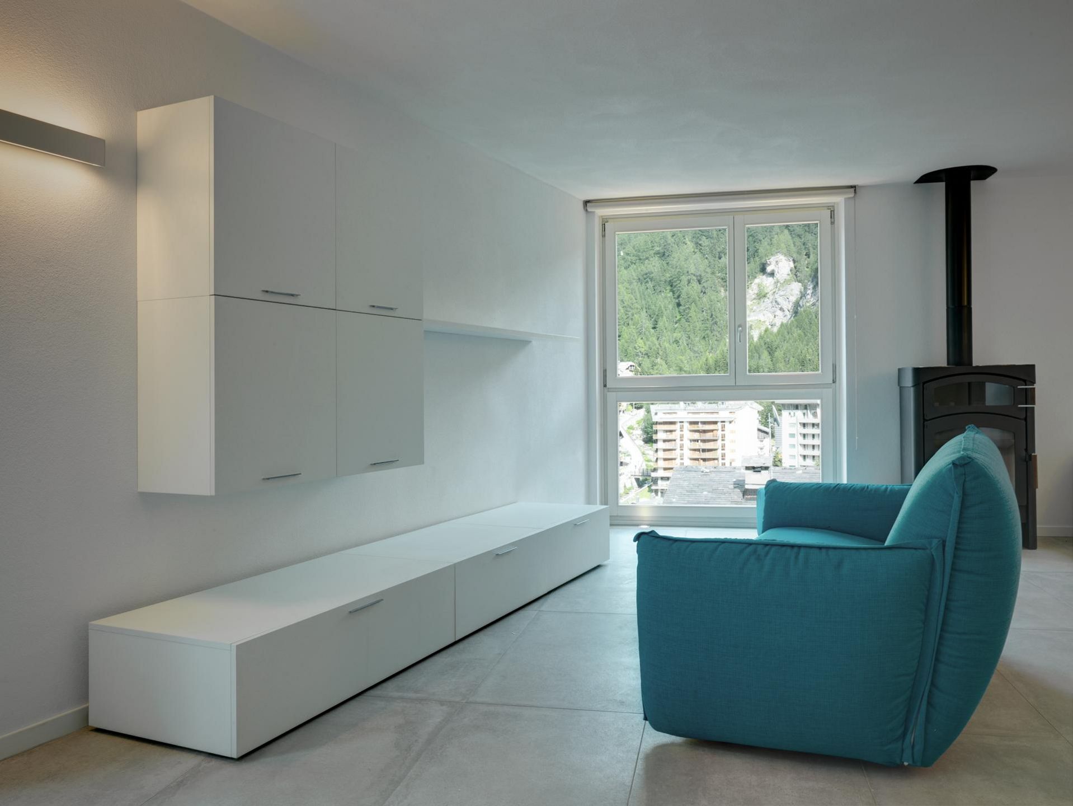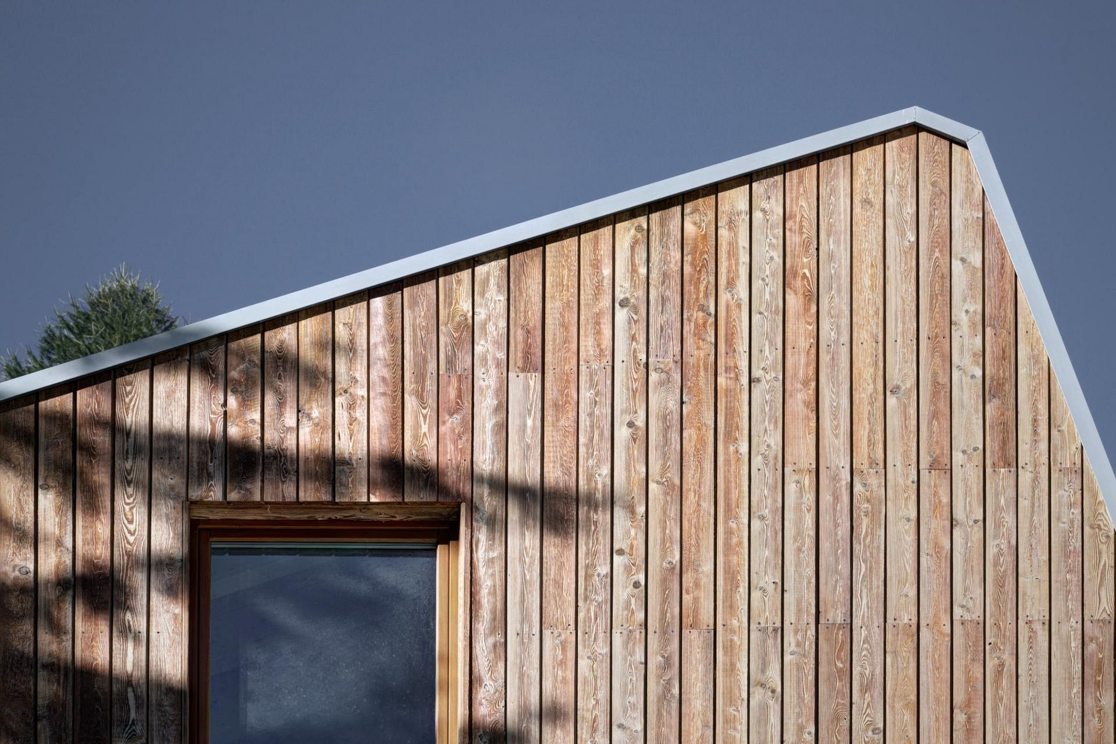Harmonious Interaction of RHEINZINK, Wood, Concrete
Innovative Hillside Architecture
The featured project impresses not only with its well-thought-out combination of materials—RHEINZINK-prePATINA blue-grey, warm wood, and striking exposed concrete—but also with its masterful integration into the hillside location. This interplay of materials and construction creates a timeless, nature-inspired, and technically sophisticated overall appearance.
Design, Material Selection, and Construction
The RHEINZINK-prePATINA blue-grey double standing seam system lends the façade a modern yet understated character with its elegant, matte finish. The zinc’s clear linearity is complemented by the organic warmth of the wood, while the concrete emphasises the architectural rigidity and stability of the structure.
Particularly noteworthy is the skilful integration of the building into the hillside. The architecture takes full advantage of the terrain’s topography to blend the structure visually and functionally into the landscape. The massiveness of the concrete not only serves as a design element but also as a structural foundation securing the hillside construction. At the same time, the lightweight appearance of the zinc harmonises with the natural surroundings, reflecting the terrain’s contours.
Integration into the Surroundings
The unique hillside construction ensures that the building visually merges with its natural environment without dominating it. The use of concrete as a grounding element underscores the building’s connection to the earth, while wood and zinc highlight the hill’s elevations, creating a vibrant link to the landscape’s natural colours and materials.
The hillside location also offers extraordinary architectural opportunities: large windows and open façade elements allow for spectacular views and a strong connection between the interior and nature. Simultaneously, the combination of concrete and RHEINZINK provides optimal protection against weather conditions.
Functionality and Quality
Building on a hillside imposes the highest demands on structural integrity and material quality. This is where the strengths of RHEINZINK and concrete shine: the double standing seam system offers a fully weather-resistant, durable exterior, while the concrete not only ensures stability but also functions as thermal mass, improving the indoor climate. The wooden elements create a warm, welcoming ambience, completing the overall concept.
Conclusion
This project is an outstanding example of how modern architecture can overcome challenging technical requirements, such as a hillside location, while maintaining aesthetic appeal. The combination of RHEINZINK, wood, and concrete, enhanced by innovative construction, achieves a perfect symbiosis of functionality, design, and connection to nature. It demonstrates how architecture can not only harmonise with its surroundings but be inspired by them.
Architect: Consalez Rossi Architetti Associati, Lorenzo Consalez
Milano, Italy
Photographer: Marcello Mariana
You are on our global website.
Would you like to stay on rheinzink.com or visit the local RHEINZINK America website?
