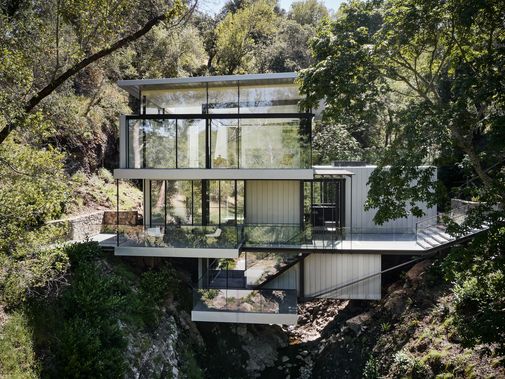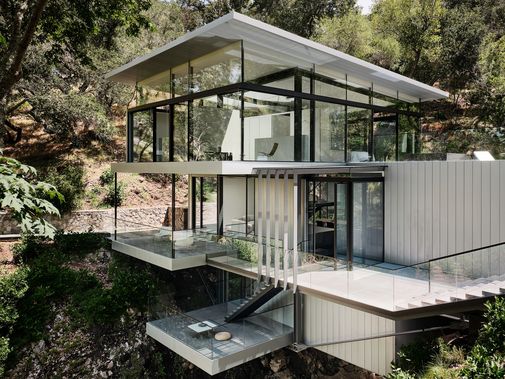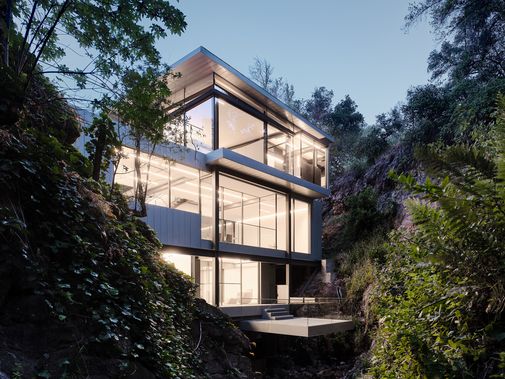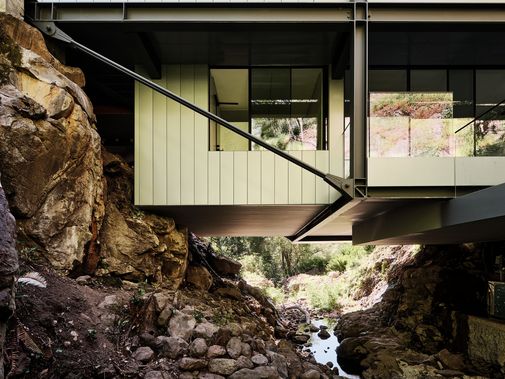
Suspension House
California, United States
Architect/Planner
Fougeron Architecture
San Francisco, California
USA
Contractor
Young & Burton, Inc.
San Ramon, California
USA
Concord Sheet Metal
Pittsburg, California
USA
Technical Specifications
Facade:
149 m²
Reveal Panel System
RHEINZINK-prePATINA blue-grey
Roof:
237 m²
Double Standing Seam
RHEINZINK-prePATINA blue-grey
Copyright Images
Joe Fletcher Photography
You are on our global website.
Would you like to stay on rheinzink.com or visit the local RHEINZINK America website?


