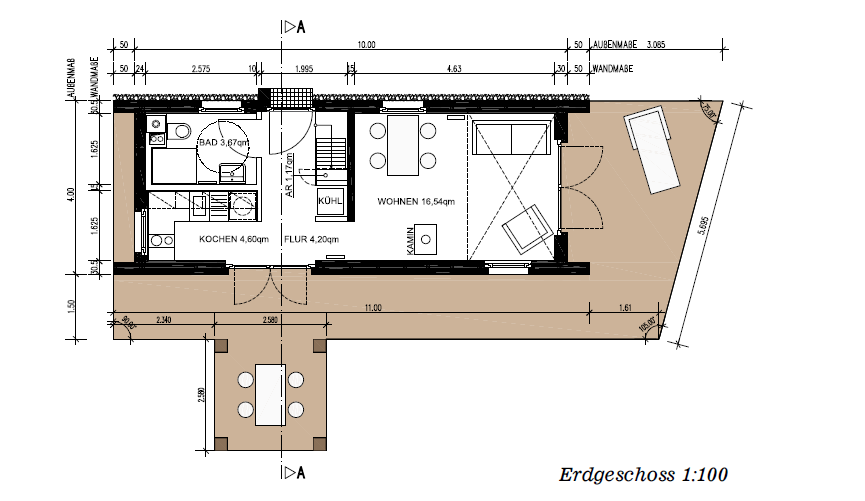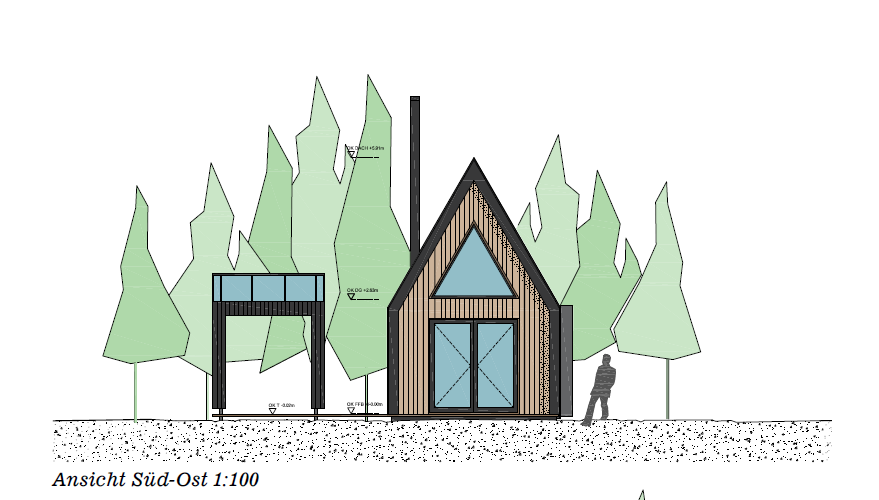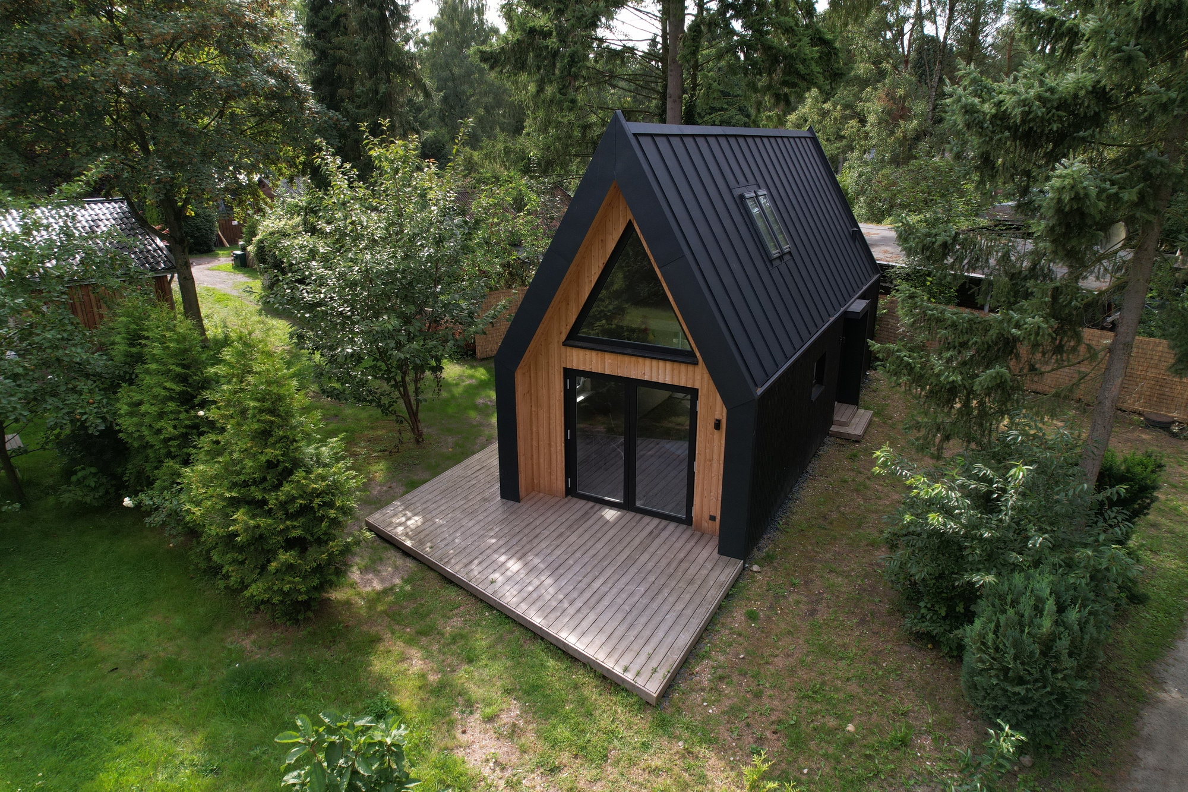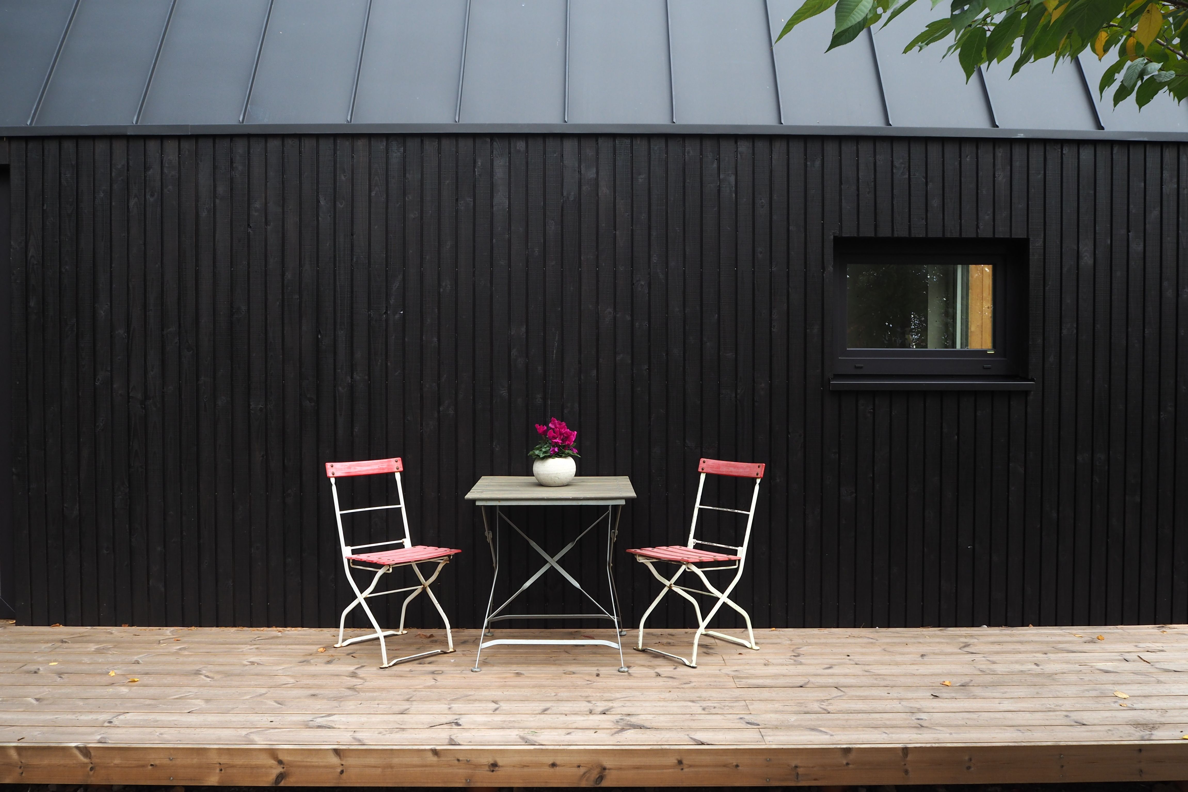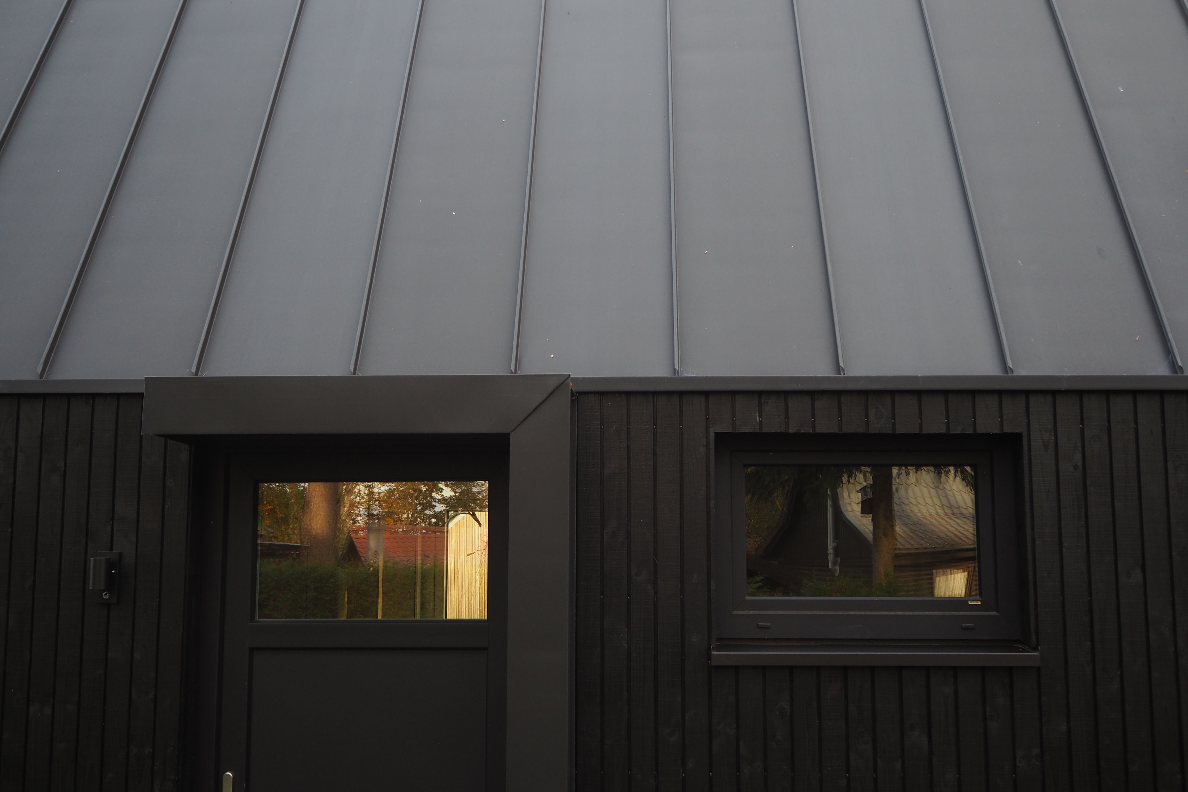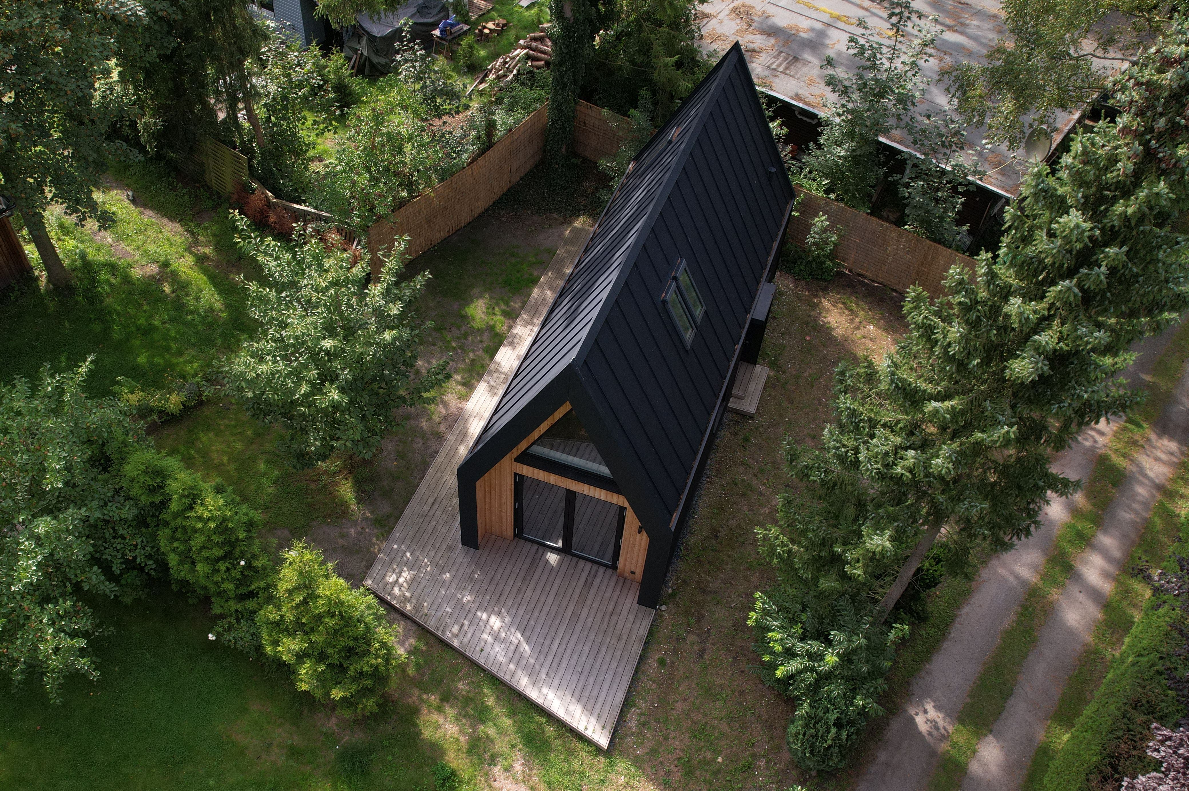Tiny house by Otterstedter lake
The modern tiny house is located by the idyllic lake Otterstedter See in Northern Germany, approximately 5 km from the municipality of Ottersberg. Here, architect Daniela Raduycheva has realised her vision and implemented her wishes and ideas as builder-owner. The combination of different wood tones and the dark GRANUM basalte creates a harmonic overall impression.
Key Facts

A trend towards the essentials
In contrast to the idea of including ample space for the whole family when planning a building, the design of a tiny house is about dealing with minimalist living and focussing on the essentials. Tiny houses are not just a current trend, but represent a step towards positive and ecological rethinking. They are also far less expensive than conventional houses.
Flight around the Tiny House
Less is more
Minimalism – a trend that is appealing to more and more people in our fast-paced, materialistic world. Including the architect Daniela Raduycheva of the company Weniger Haus, mehr Heim! Architektur GmbH.
Her first project as a freelance architect was to design a tiny house with a floor space of 40m² in Ottersberg. For this special property, both the use of high-quality materials and aesthetics were very important to her.
Despite – or maybe because of – the manageable size, sustainability was also an important issue for the architect: “The roof provides options for extension, if required, and the laying system used means that the PV system, also from RHEINZINK, can be installed as a supplement", explains Daniela Raduycheva.
RHEINZINK in the GRANUM basalte surface quality was chosen for the roof. The elegant, matt appearance of the almost black zinc is achieved by phosphating the surface using the very latest, and environmentally friendly, production technology. Combined with the timber façade, this results in a mix of materials with a harmonious appearance.
Developing the concept for roof drainage was a particular challenge in the construction process. Therefore, the architect Daniela Raduycheva brought in a roofing contractor for support. She opted for a concealed, yet open gutter to ensure easy cleaning. This idea resulted in the seemingly invisible gutters which cannot be seen from any side. A total of four drainage points were strategically placed, two on each of the long sides of the building, to ensure efficient drainage and prevent any waterlogging.
“The concept for the design of the modern house was: less is more. The interior has a clear room layout with light-flooded rooms. This clarity is also consistently continued in the façade and the strictly structured roof design. In this way, the house deliberately contrasts with the green and very lively surroundings – without appearing obtrusive.“
Due to the planning requirement that the ground floor must not exceed 40m², the challenge was to find the best possible utilisation of space. The result is an open floor plan over two storeys with a pitched roof of 60 degrees. In this way, the ground floor is complemented by two additional bedrooms in the attic. As it is possible to register the holiday home as a principal residence, it was designed in such a way that the conditions are also suitable for permanent living.
The house impresses with its simple yet elegant design and its “less is more” sustainability concept, which is reflected in every detail.
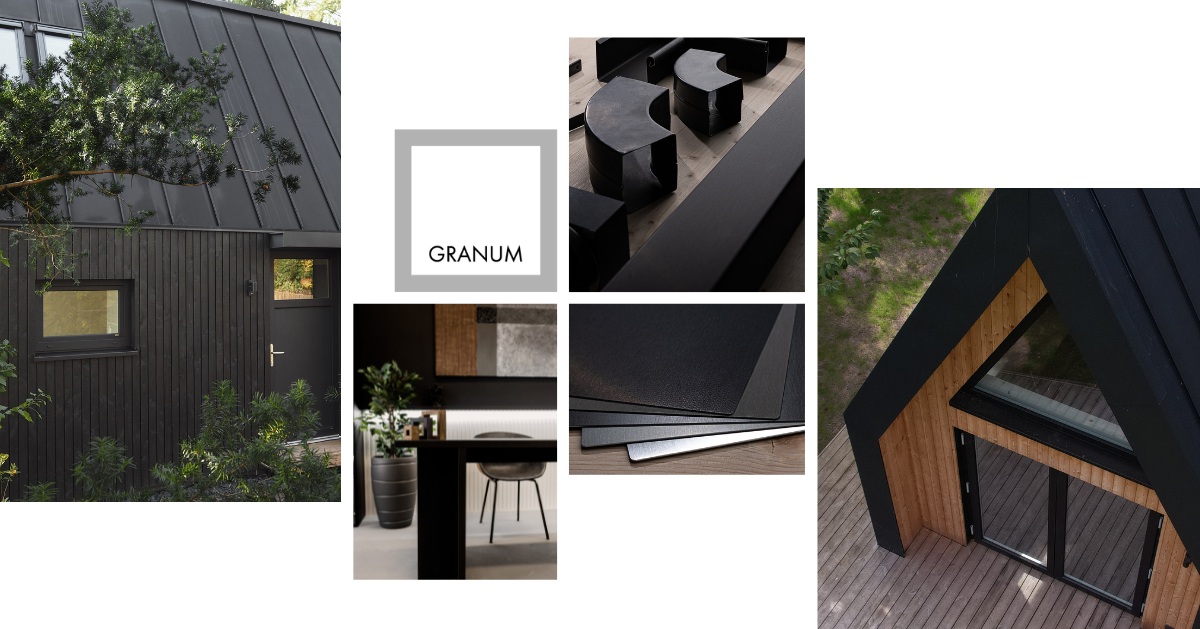
Origin of the tiny house
You are on our global website.
Would you like to stay on rheinzink.com or visit the local RHEINZINK America website?

